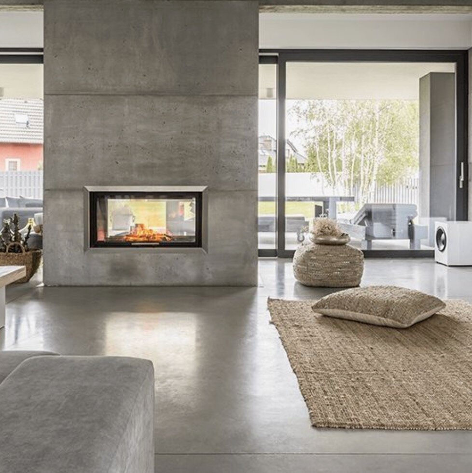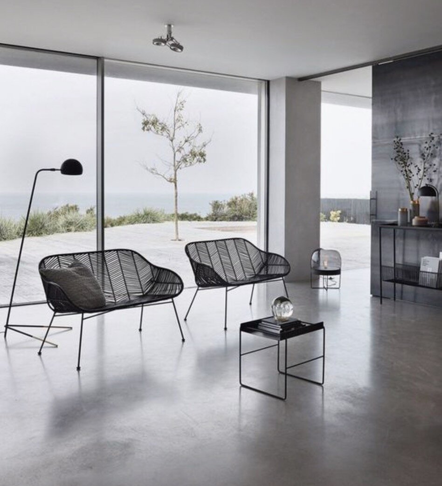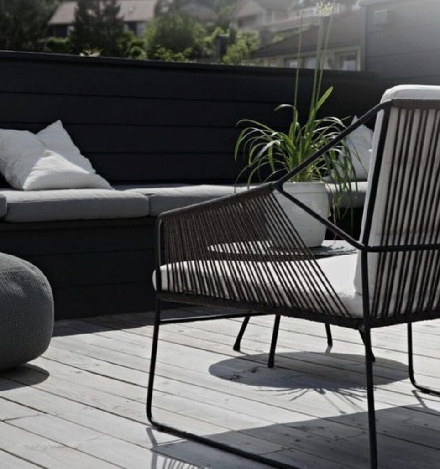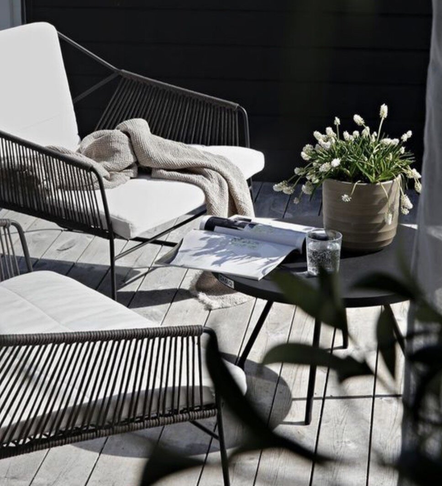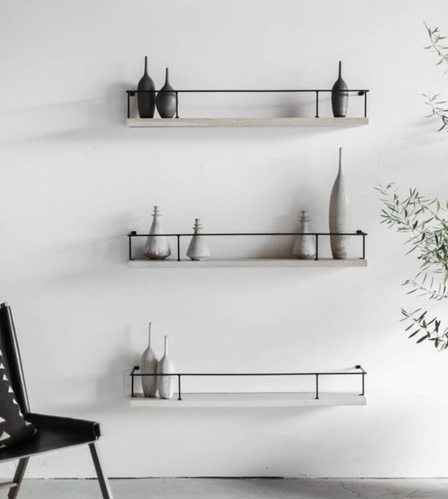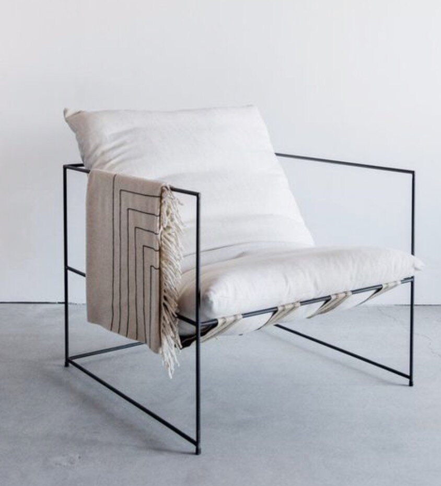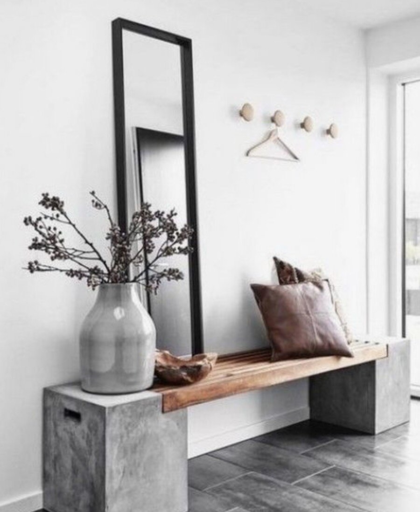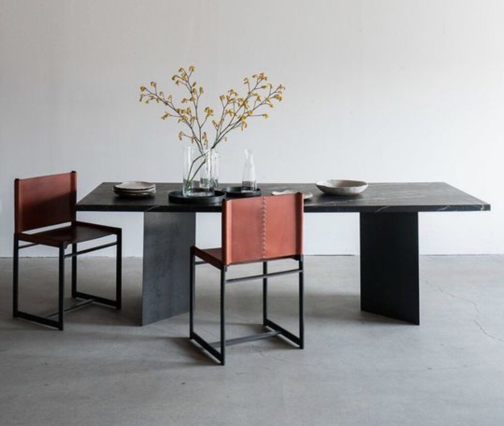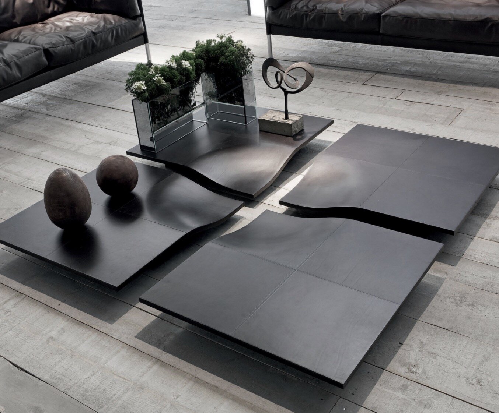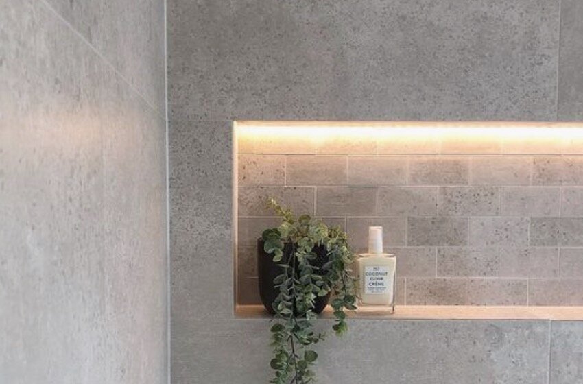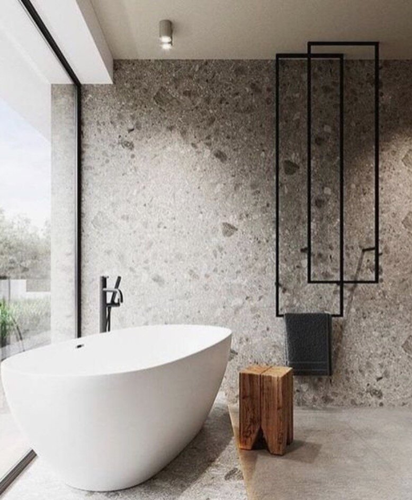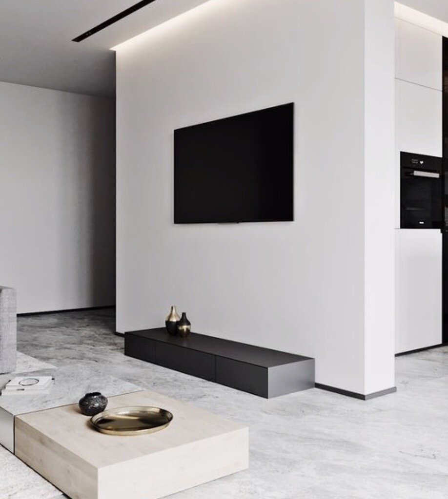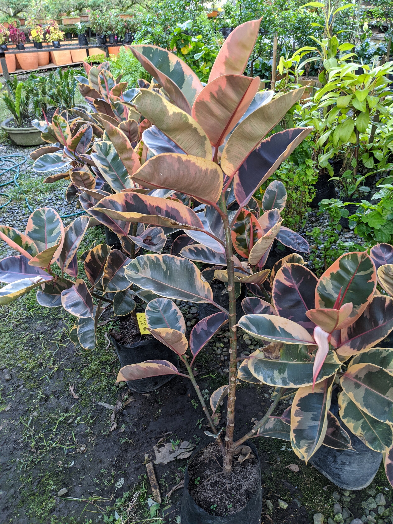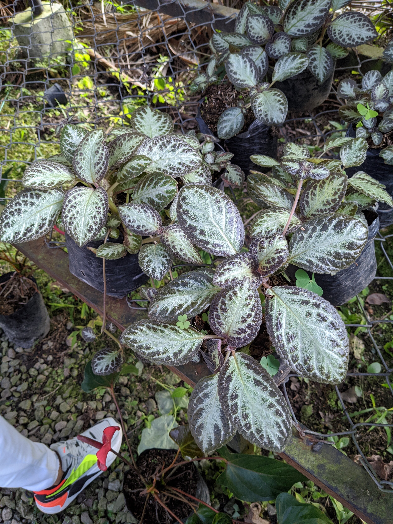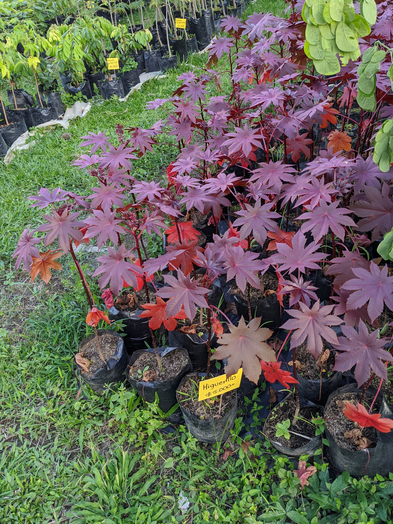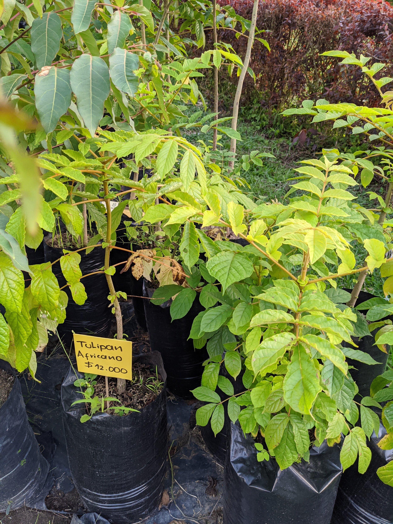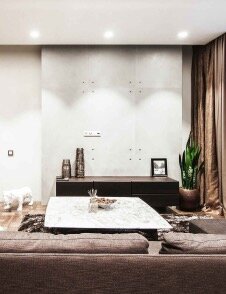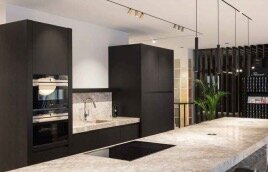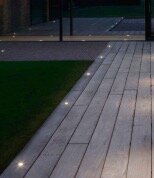SHARING OUR NEW HOME PROJECT WITH YOU
Building a new home from scratch is exciting but hard. Especially for your pocket. I had many ups and downs when thinking about sharing the progress of our new home on social media platforms. Will it invade our privacy? Will it be dangerous? Will I sound pretentious? In this blog entry I am not trying to lecture anyone. The reason why I convinced myself to share the process with you its because I would want to hear transparent opinions from people that were going through the same phase in their lives so that I can avoid making the same mistakes or take advantage of their shared tips.
I am not going to pretend Rob and I came to this project with a budget in mind. We do not operate like that. And I give lots of credit to those people who do. Yes, often down this road, we have reprimanded ourselves for not having one. As if that makes us less prepared fir such investment. But we haven’t been careless with the allocation of our money either. Not having a budget doesn’t mean the sky is our limit. But I find it hard to build a budget when I have never built a house before and I do not have any reference to compare with. So I would love to hear tips on how to do this from those who have experience in budgeting.
I would say our closest to budget re-allocation came during the COVID-19 quarantine, where we found ourselves 1) with lots of spare time and 2) with the reality that we weren’t making money to support such expenses down the road.
View from the backyard: here you can see the pool with infinity views to the bamboo fields. The space were we can see the sunset is the entrance of the house. The living room, dining room and kitchen, share a main open space connected to the terrace with a wall of sliding glass doors.
Building a home is an investment, but it also shapes your life. You are building your future and the future of your kids. And we are both perfectionists. We always give our best to perform our best. This transcends beyond our sports, we have the same mentality when we make our beds, create spreadsheets about travel expenses, wash the car, etc. So for this house, we wanted the best (within our budget of course).
The reason why I wanted to write this blog is because we have done a very exhaustive research on lighting designs, kitchen appliances, home automation, etc. We have searched for different brands and different methods. And like I used to do when I was on Tour, I want to share my experiences, my research, my mistakes, and my knowledge to help those of you going through the same stage in your life. I would also love to exchange questions and recommendations. When I started this process with Rob, our biggest guidance were either kitchen appliances bloggers, home decor bloggers and/or Pinterest . So I hope to be of help too!
HOME INTERIOR DESIGN
We were lucky to jump into this process early enough to be able to make changes to the floor plans. Our lot faces a bamboo field, so we wanted to have a very open house, with lots of natural light and with a lot of elevation so that we felt like we were suspended in the sky. Because of its modern infrastructure, the house asked for a very minimalist monochromatic interior design. So we went with a cool color palette, emphasizing the whites, light grays and blacks. Here are some referral pictures of our mood board.
As for a home interior designer, we have one here in Colombia which is helping us through the process of compiling lots of referrals into a mood board and then transferring the ideas into rendering. The best part of this entire process is that they can customize any furniture to our liking. Which means, my house is not going to be like those on Restoration Hardware showrooms. So I can pull ideas from tons of images in Pinterest (all of those images above are from Pinterest actually) and give it our little twist.
SUSTAINABLE TO A DEGREE
Another cool aspect of this house is that we are going to try to make as sustainable as possible. We are installing solar panels so that we get all of our energy from natural resources. Our leftovers we will sell to the government. I assume at the beginning will be lots of energy leftover since we will be traveling a lot on tour.
After two days of seeding grass into our terracing. Here is were we will all all of the cooking plants and fruit trees.
Our backyard is made from terracing. This means that we have a piece of sloped plane that has been cut into a series of flat surfaces for the purpose of better agriculture. Since our backyard sloped downward into the bamboo field and creek, we decided to take advantage of that unused piece of land to create terracing so that we could plant tons of fruit trees and cooking plants. We are intended to plant a lemon tree, an orange tree, an avocado tree, a guava tree, a mango tree, a lychee tree and more. We are also going to plant thyme, rosemary, cilantro, and so on.
SMART HOUSE
We decided to enjoy the perks of living in 2020 and our future house will be fully integrated with home automation. That means that we are spoiled brats having the luxury of rolling down the blackouts with the touch of a button on our cellphones or turning on the terrace fan without having to stand up from the couch when watching a movie or changing the Spotify playlist in a split second from my bed. Yes, this is a complete and utter luxury. But if we do not do it in our first home when we can afford it, when should we do it? This is a very expensive feature to have in your home, so we decided to only have a smart master bedroom, terrace and TV room. The rest of the guests can manage to scroll down the blackouts from a remote control that will be sitting in their nightstand.
LIGHTING DESIGN
This is another part of the project that I have personally enjoyed a lot. We decided to go with DeltaLights who were able to portray in paper exactly what we wanted. I do not want to get into full details about this, because I would have to show you the entire floor plans. So I am going to share some of the sketches they sent us for rendering.
Sketches of the hallway, kitchen, living and dining room and outdoor light design
And that is all the fun for now. I am working on separate series where I will be talking more specifics on kitchen appliances which deserves another blog entry of its own.
Let me know your thoughts and suggestions or reccomendations. In the meantime, be safe and cautions.
Love,
B



